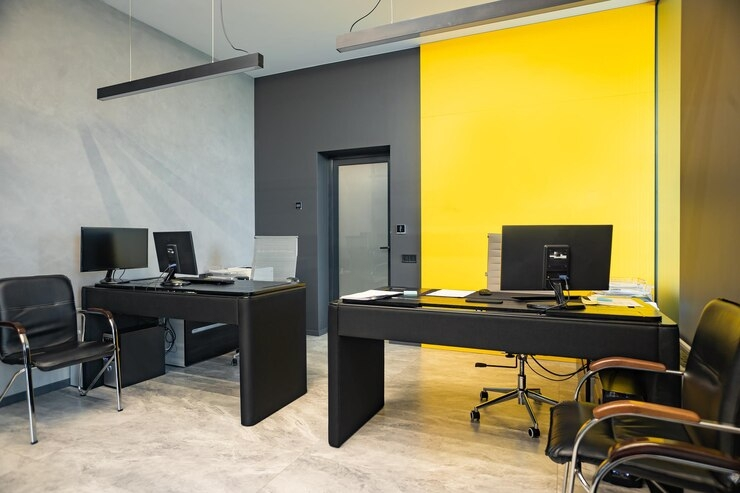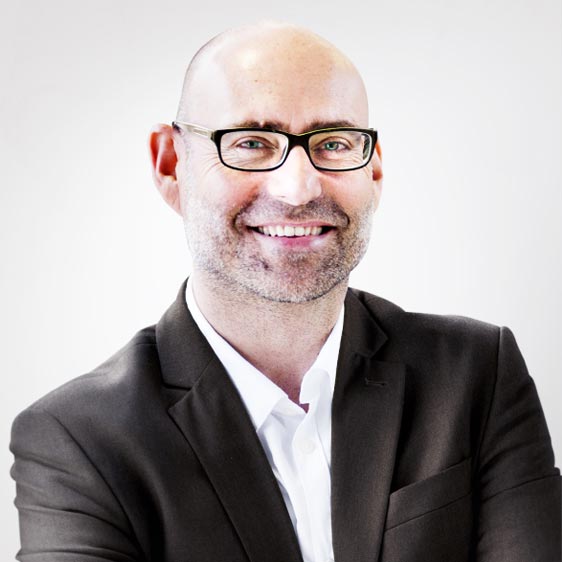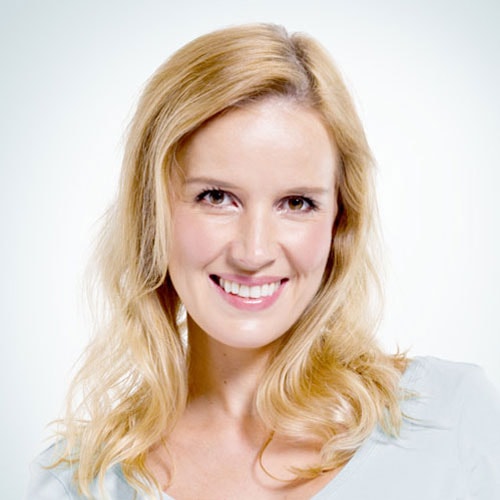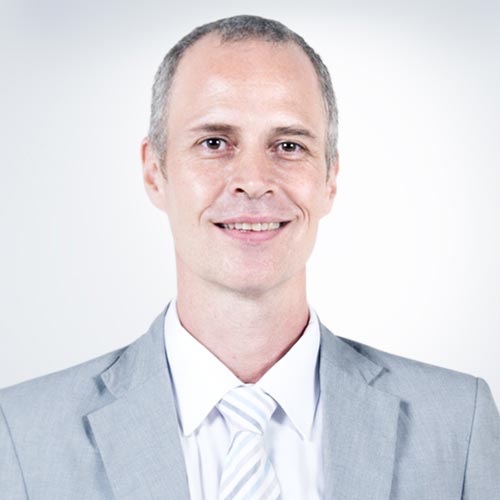experience the power of ideas, design and craftsmanship come alive.
- Home
- About us
Office Projects
We provide innovative office interior designs at Safeland Interior Design and Fitout. In each of our fitout projects, our professional team combines productivity, style, and functionality to transform office spaces into dynamic environments that inspire creativity and foster teamwork.
Read more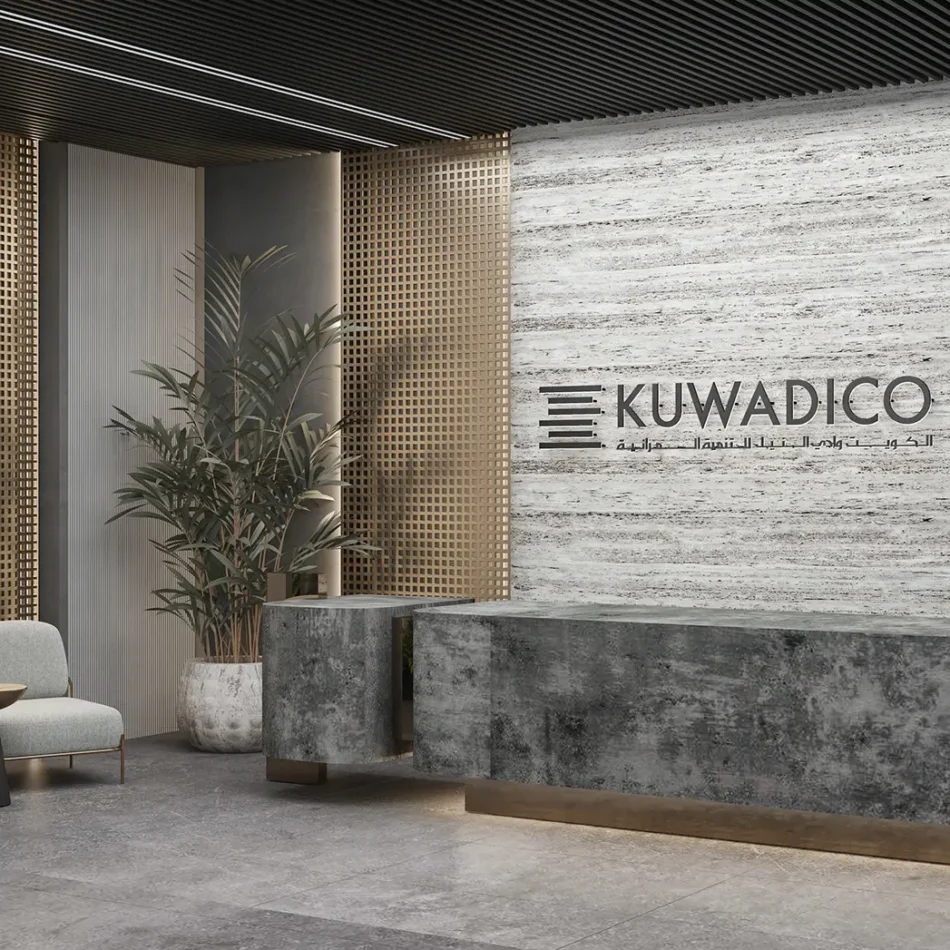
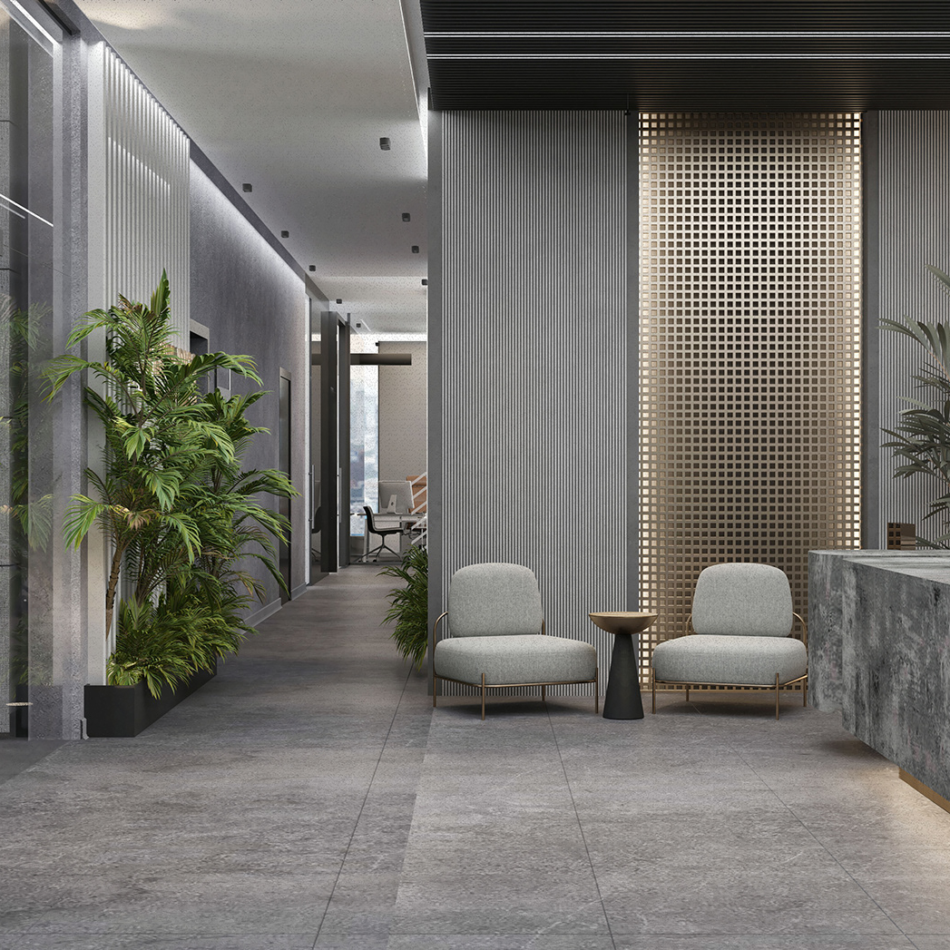
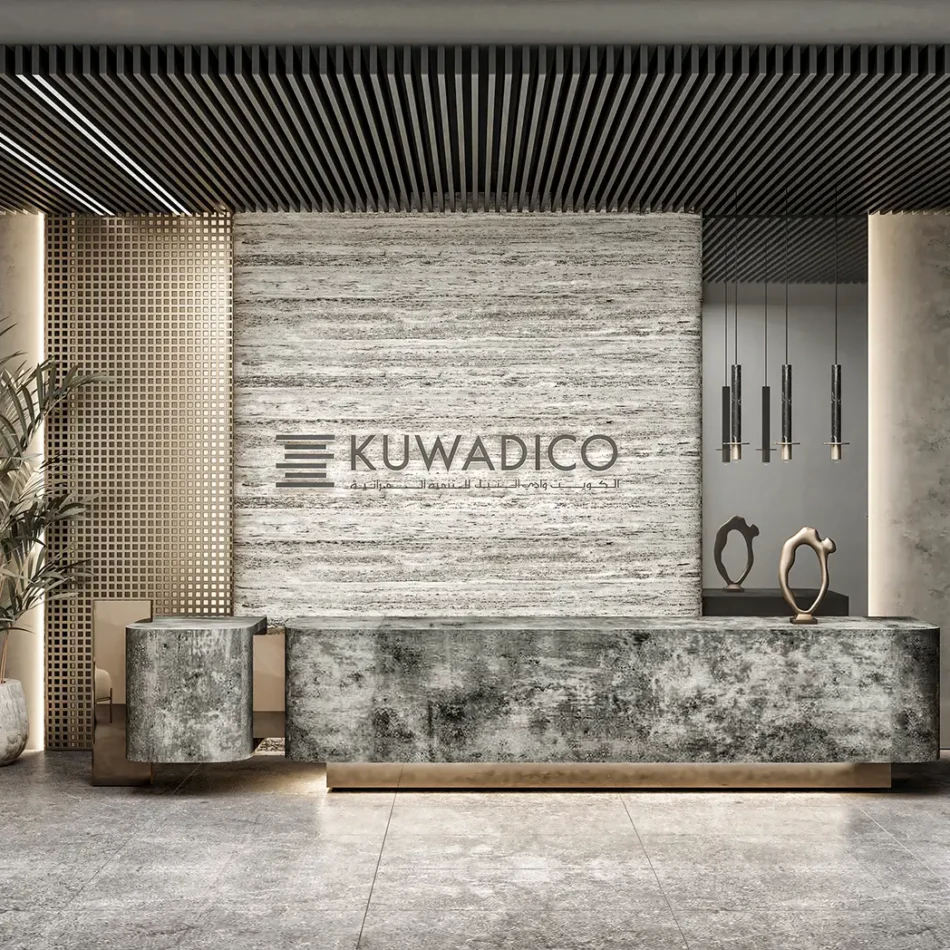
APARTMENT INTERIOR DESIGN & FITOUT
Office Reception Area Design
Office Meeting Room Design
Office Manager Room Design
Office Pantry Area Design
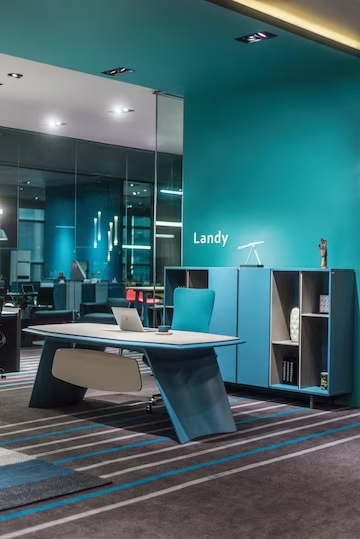







Office Waiting Area Design
Office Workspace Area Design
Office CEO Room Design
Office Staff Bathroom Design
OFFICE INTERIOR DESIGN & FITOUT
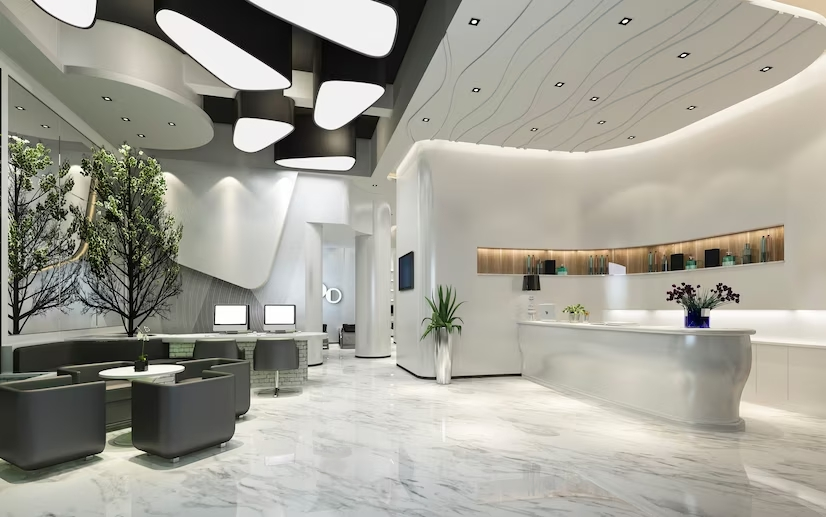
Office Reception Area Design
Our expertise lies in office interior design and fitout work, as well as curating engaging reception areas. Using high-quality materials and strategic lighting, we combine functional layout with brand identity. An inviting atmosphere is created by the design, making the first impression of the office both professional and friendly.
Office Waiting Area Design
We are capable of providing compelling waiting areas as part of our office interior design and fitout services. As part of our commitment to comfort and positive ambiance, ergonomic seating is paired with aesthetic elements that reflect the company’s values. As a result, patients will experience a welcoming environment during their wait time.

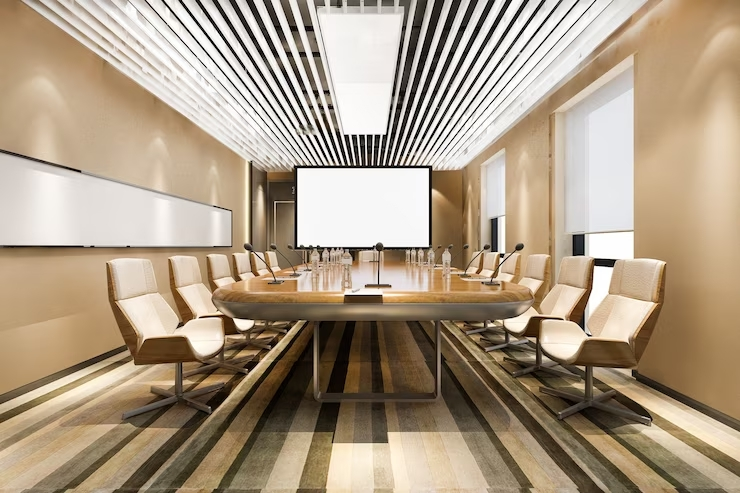
Office Meeting Room Design
We design dynamic meeting rooms that enhance collaboration in office interior design and fitout work. We create meeting spaces that stimulate innovation by combining state-of-the-art technology with comfortable seating, and incorporating the brand’s identity into the decor.
Office Workspace Area Design
We specialize in office interior design and fitout work, creating workspaces that promote productivity. It is our goal to plan layouts strategically to facilitate a smooth workflow, incorporate ergonomic furniture, and utilize a thoughtful color palette in order to stimulate focus. The design of our office enhances both comfort and efficiency.
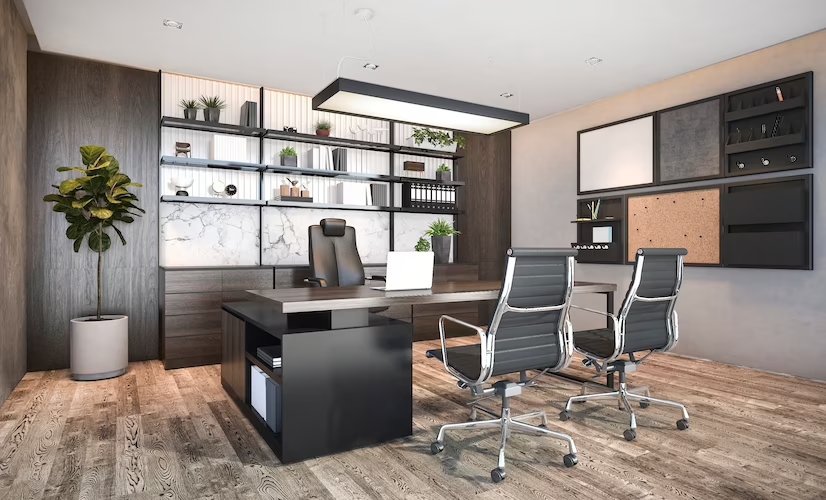
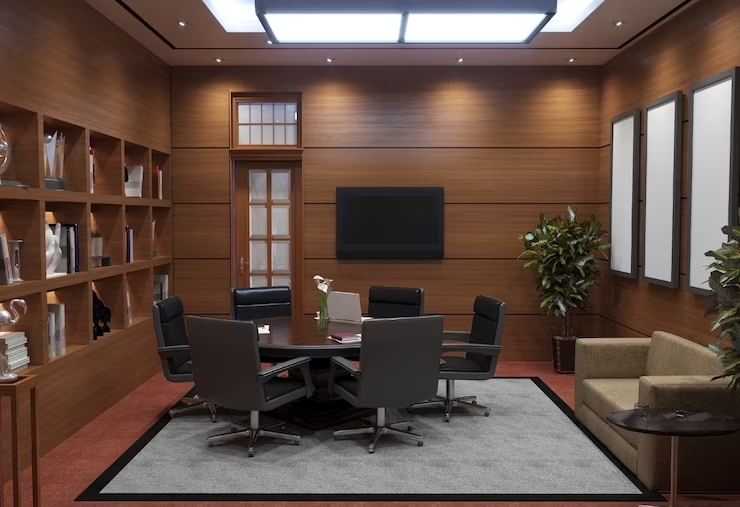
Office Manager Room Design
We curate refined manager rooms based on our expertise in office interior design and fitout. By combining ergonomic furniture, integrated technology, and a design that reflects the company’s ethos, we combine functionality with authority. As a result of this process, a space that is inspiring, efficient, and commanding is created.
Office CEO Room Design
We design CEO rooms that reflect leadership and vision, as experts in office interior design and fitout. By integrating high-end furniture, cutting-edge technology, and personalized design elements, we achieve a balance between luxury and functionality. As a result, the result is an inspiring, exclusive space that represents the pinnacle of the company’s operations.
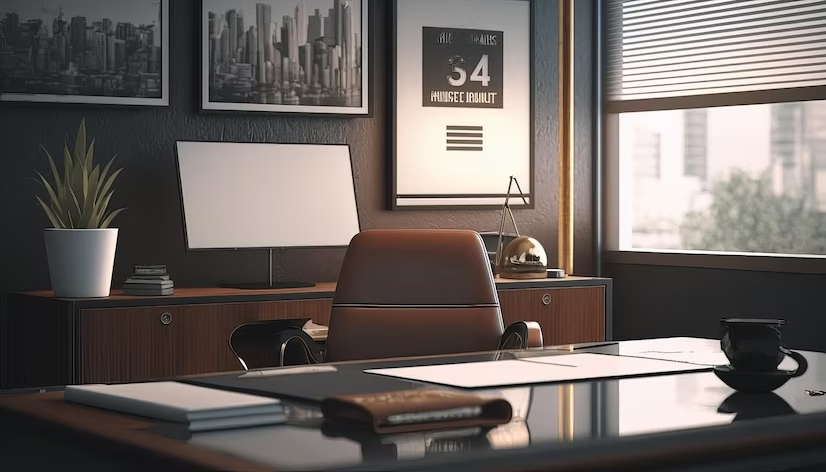
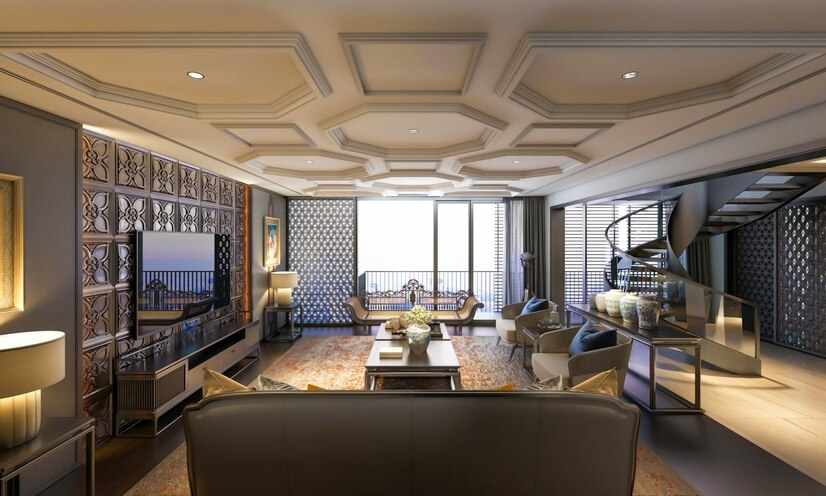
Office Pantry Area Design
The office pantries that we create as part of our interior design and fitout services are functional and welcoming. By combining an efficient layout with high-quality appliances and comfortable seating, we provide an environment that encourages relaxation and rejuvenation. We strive to maintain a professional aesthetic while nurturing camaraderie.
Office Staff Bathroom Design
Designing practical and elegant office bathrooms is one of our specialties as interior designers skilled in office interior design and fitout. With a combination of efficient layout, high-quality sanitary fixtures, and tasteful decor, we can create an environment that balances functionality with comfort, enhancing the overall work environment.
